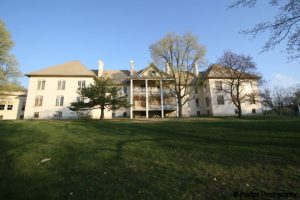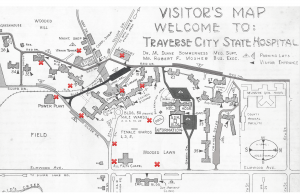 Cottage 40
Cottage 40
When constructed in 1898 it was first designated as Cottages 24 and 26 to accommodate 100 boisterous male patients and cost around $25,000 to construct, which is the equivalent to just under $900,000 today. It was later renamed to Cottage 40 and was connected to the men’s dining hall built in 1915. The basement was used mainly for heating and ventilating purposes. The first floor contained attendants’ clothes and bath rooms, parlors, a dining room, pantries, and a kitchen, while the second story housed patients.
It featured entrances on either end with porches that were covered by towers. It was extensively remodeled in later years and now bears little resemblance to its original appearance, with the front porches and towers being removed and replaced by a central, multi-story enclosed porch. Notice the caged porches still here today!
It is now part of “The Village” project but not yet restored.
Continue southwest along the front of the building,
Unless you find it frightening, scary, and chilling.
You can give up now, but the next stop is just ahead!
Look for writing on the next building, it's all in bright red.

 Cottage 40
Cottage 40
